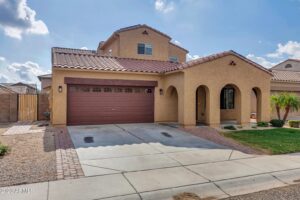Courtesy of Arizona Management Partners
Property Description
Unveil a sanctuary of unparalleled beauty with this newly constructed single-story residence nestled on a sprawling 2-acre lot. From striking stone accents to a welcoming front porch, this home exudes charm at every turn. Parking is a breeze with a 3-car garage, an RV garage, and ample space for additional vehicles. Step inside to find a meticulously designed interior bathed in natural light, featuring a pre-wired surround sound system, high ceilings, and wood-plank tile flooring. The open layout seamlessly integrates indoor and outdoor living, perfect for hosting gatherings and enjoying the bliss of everyday life. Indulge in the kitchen’s meticulous details, including recessed lighting, quartz countertops, and new stainless steel appliances. The grand main suite offers – luxurious comforts with plush carpeting, a spa-like ensuite, and outdoor access. Secondary bedrooms boast walk-in closets and a shared Jack & Jill bathroom, while a detached casita provides additional living space with a great room, kitchenette, and patio access. Outside, the expansive backyard beckons with a covered patio, ideal for alfresco dining and relaxation, inviting you to embrace the art of entertaining with ease. Welcome home to a haven where comfort meets sophistication, awaiting your personal touch!
Open House
Property Details and Features
-
Bathrooms
- 5 total decimal bathrooms
- 5 total bathrooms
-
Bedrooms
- 8 total bedrooms
-
Building
- Built in 1983
- Architectural style: “Ranch”
- Living area: 5053
- Construction materials: “Painted”, “Stucco”, “Frame – Wood”, “Spray Foam Insulation”
- Other structures: “Guest House”
-
Cooling
- “Refrigeration”
- “Ceiling Fan(s)”
-
Exterior Features
- “Covered Patio(s)”
-
Fireplaces
- “1 Fireplace”
- “Living Room”
- “Gas”
-
Floors
- “Carpet”
- “Tile”
-
Garage
- 5 spaces
-
Heating
- “Electric”
-
Interior Features
- “Eat-in Kitchen”
- “Breakfast Bar”
- “9+ Flat Ceilings”
- “No Interior Steps”
- “Kitchen Island”
- “Double Vanity”
- “Full Bth Master Bdrm”
- “Separate Shwr & Tub”
- “High Speed Internet”
-
Laundry
- “Dryer Included”
- “Inside”
- “Stacked Washer/Dryer”
- “Washer Included”
-
Listing
- Listing ID: 6690404
- Standard status: Active
- 27 days on market
-
Location
- Subdivision name: N/A
-
Lot
- 2.35 acres
- 102,322 sqft
- “Dirt Front”
- “Dirt Back”
-
Parking
- “Detached Garage”
- “Over Height Garage”
- “Electric Door Opener”
- “Dir Entry frm Garage”
- “RV Access/Parking”
- “RV Garage”
-
Pool
- “None”
-
Roof
- “Built-Up”
-
Schools
- Elementary school: Desert Willow Elementary School – Cave Creek
- High school: Cactus Shadows High School
- High school district: Cave Creek Unified District
-
Sewer
- “Septic Tank”
Property Map
Street View
Market Trends for 85331, Cave Creek, AZ
Nearby Schools
Request More Info
Schedule a Showing
Similar Properties Nearby
This content last updated on May 5, 2024 1:09PM. Some properties which appear for sale on this web site may subsequently have sold or may no longer be available.































































