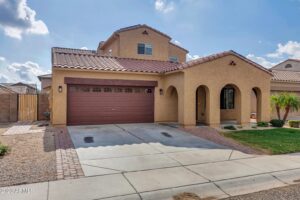Courtesy of eXp Realty 480-588-0514
Property Description
Welcome to this exquisite home showcasing excellent curb appeal, nestled in the highly sought-after Trilogy West at Vistancia community. Step inside to discover hardwood and porcelain tile flooring adding a touch of luxury, while the upgraded bedroom carpet ensures comfort and style. The kitchen is a culinary haven, overlooking the great room and featuring quartz counters, on-trend cabinetry, inviting breakfast bar, and a glass and porcelain tile backsplash. Stainless steel appliances, gas cooktop, and storage pantry complete the chef’s dream. The spacious den is perfect for a media center or convenient home office. Open great room boasts a built-in entertainment center, perfect for hosting gatherings or relaxing evenings. Retreat to the master suite where an oversized walk-in closet and a luxurious bathroom await, boasting dual sinks, granite countertops, and a shower with tile surround. The laundry room has a sink, ample cabinetry, and a built-in desk area for complete productivity. The garage accommodates two stalls and features a water softener for added convenience. Outside, the raised lot provides ambiance, while the covered extended patio with a fan offers the perfect spot for outdoor relaxation. Pavers and a wrought-iron fence enhance the outdoor living space, surrounded by low-maintenance landscaping. Residents of Trilogy at Vistancia enjoy an active 55+ community lifestyle and an array of amenities, including dog parks, a heated spa and pool, an immaculate clubhouse, large grass areas, high-end golf course, secure guard gated entry, several sport courts, and MUCH more! Don’t miss the opportunity to own this exceptional home in one of Peoria’s most desirable communities.
Open House
Property Details and Features
-
Roof
- “Concrete”
- “Tile”
-
Bathrooms
- 2 total decimal bathrooms
- 2 total bathrooms
-
Bedrooms
- 2 total bedrooms
-
Building
- Built in 2020
- Living area: 1835
- Construction materials: “Painted”, “Stucco”, “Frame – Wood”
-
Cooling
- “Refrigeration”
- “Ceiling Fan(s)”
-
Exterior Features
- “Covered Patio(s)”
- “Patio”
-
Fence
- “Wrought Iron”
-
Fireplaces
- “None”
-
Floors
- “Carpet”
- “Tile”
- “Wood”
-
Garage
- 2 spaces
-
Heating
- “Natural Gas”
-
Home Owner’s Association
- Association fee: $840
- Association fee frequency: Quarterly
- Association fee includes: “Maintenance Grounds”
- Association amenities: “Management”
-
Interior Features
- “See Remarks”
- “Eat-in Kitchen”
- “Breakfast Bar”
- “9+ Flat Ceilings”
- “No Interior Steps”
- “Kitchen Island”
- “Pantry”
- “3/4 Bath Master Bdrm”
- “Double Vanity”
- “High Speed Internet”
-
Listing
- Listing ID: 6684154
- Standard status: Pending
- 19 days on market
-
Location
- Subdivision name: TRILOGY WEST PHASE 4 PARCEL C48
-
Lot
- 0.13 acres
- 5,587 sqft
- “Sprinklers In Rear”
- “Sprinklers In Front”
- “Desert Back”
- “Desert Front”
- “Gravel/Stone Front”
- “Gravel/Stone Back”
-
Parking
- “Dir Entry frm Garage”
- “Electric Door Opener”
-
Pool
- “None”
-
Possession
- “By Agreement”
-
Schools
- Elementary school: Adult
- High school: Adult
- High school district: Peoria Unified School District
-
Security Features
- “Security Guard”
-
Sewer
- “Public Sewer”
-
Taxes
- Annual amount: $2,818
- Lot: 3294
Property Map
Street View
Market Trends for 85383, Peoria, AZ
Nearby Schools
Request More Info
Schedule a Showing
Similar Properties Nearby
This content last updated on April 30, 2024 1:09PM. Some properties which appear for sale on this web site may subsequently have sold or may no longer be available.





























