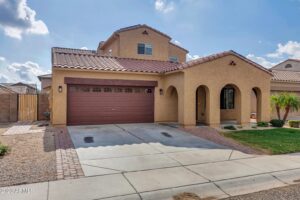Courtesy of My Home Group Real Estate
Property Description
Experience opulence in this expansive sanctuary of nearly 4,000 square feet boasting 4 bedrooms, 3.5 bathrooms, and an elegant den/study. Situated as the pinnacle residence in a prestigious gated enclave, it rests atop a picturesque hillside plot, offering panoramic views. The focal point of the home features high-end Dacor stainless steel appliances complemented by immaculate quartz countertops and impressive 24×48 tiles. Effortlessly transition from indoor to outdoor living through multi-slide doors, leading to a resort-style exterior space complete with a sparkling pool, cutting-edge BBQ area, stylish bar, inviting firepit, and a warm gas fireplace. The generous 3-car garage, featuring 18′ and 9′ wide doors, is a car aficionado’s paradise. Equipped with pre-installed security and camera wiring for added peace of mind. Conveniently located mere moments from schools, exclusive boutiques, and the esteemed TSMC facility.
Open House
Property Details and Features
-
Bathrooms
- 3 total decimal bathrooms
- 4 total bathrooms
-
Bedrooms
- 4 total bedrooms
-
Building
- Built in 2024
- Architectural style: “Contemporary”
- Living area: 3867
- Construction materials: “Stucco”, “Frame – Wood”, “Spray Foam Insulation”
-
Cooling
- “Refrigeration”
- “Ceiling Fan(s)”
-
Exterior Features
- “Covered Patio(s)”
- “Patio”
- “Private Street(s)”
- “Built-in Barbecue”
-
Fence
- “Block”
-
Fireplaces
- “1 Fireplace”
- “Gas”
-
Floors
- “Tile”
-
Garage
- 3 spaces
-
Heating
- “Natural Gas”
- “ENERGY STAR Qualified Equipment”
-
Home Owner’s Association
- Association fee: $375
- Association fee frequency: Quarterly
- Association fee includes: “Maintenance Grounds”
- Association amenities: “Management”
-
Interior Features
- “Fire Sprinklers”
- “Soft Water Loop”
- “Kitchen Island”
- “Pantry”
- “Double Vanity”
- “Full Bth Master Bdrm”
- “Separate Shwr & Tub”
-
Listing
- Listing ID: 6663928
- Standard status: Active
- 74 days on market
-
Location
- Subdivision name: RIORDAN RANCH PARCEL B
-
Lot
- 0.73 acres
- 31,611 sqft
- “Sprinklers In Front”
- “Desert Back”
- “Desert Front”
-
Energy Saving
- Green energy efficient: “Energy Audit”, “ENERGY STAR Light Fixture”
-
Parking
- “Dir Entry frm Garage”
- “Electric Door Opener”
-
Pool
- “Private”
-
Possession
- “Close Of Escrow”
-
Property
- View: “City Lights”, “Mountain(s)”
-
Roof
- “Foam”
-
Schools
- Elementary school: Stetson Hills Elementary
- High school: Sandra Day O’Connor High School
- High school district: Deer Valley Unified District
-
Sewer
- “Public Sewer”
-
Taxes
- Annual amount: $1,195
- Lot: 7
-
Windows
- “ENERGY STAR Qualified Windows”
- “Double Pane Windows”
Property Map
Street View
Market Trends for 85083, Phoenix, AZ
Nearby Schools
Request More Info
Schedule a Showing
Similar Properties Nearby
This content last updated on April 28, 2024 1:06AM. Some properties which appear for sale on this web site may subsequently have sold or may no longer be available.


























































































