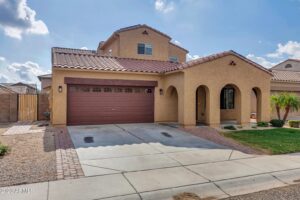Courtesy of West USA Realty
Property Description
One of a kind, stylish urban living in the highly sought-after Stacks community! Elegant and sleek, this modern development is situated between the Arcadia and Biltmore areas! A truly unique townhome with only one common wall and three outdoor living spaces! Enjoy gorgeous sunsets from the 440 sf private roof deck with incredible city lights vistas to the south and views of Piestewa Peak and Camelback Mountains to the north and west. Rooftop deck is equipped with a custom, retractable sun shade for those afternoon BBQ’s! Enclosed pet-friendly yard with turf and herb garden in the front. A three panel insulated slide pocket door opens from the kitchen to the second level covered patio for an ideal indoor / outdoor living experience; magnificent views of Piestewa Peak from the patio and the kitchen! Enjoy the north facing patio space for casual dining, morning coffee, an outdoor workout; multiple options! Open kitchen – family room floor plan with 10′ ceilings. Gourmet kitchen boasts a Bertazzoni stainless steel appliance package including a 36 pro – style gas range. Gorgeous contemporary custom slab-front two tone cabinetry and quartz countertops with waterfall island. Recessed lighting. Elegant, contemporary light fixture in dining area. Each of the three bedrooms has an ensuite bathroom. The master suite is a retreat you won’t want to leave with beautiful mountain views, walk -in shower, dual vanities and large walk in closet. Wood plank flooring in main living areas. Trendy, upgraded ceiling fans throughout. Energy efficient features include a 17 seer, 3 zone AC system, Rinnai tankless gas water heater, dual pane low E windows and spray foam ceiling insulation. Smart Home prewire. Speaker prewire in the living room, secondary bedroom and rooftop deck. Two car garage with epoxy floor. Seller is willing to leave the BBQ, TV and furniture/furnishings on the roof top deck. Walkable urban lifestyle! Just a quick walk to several local restaurants or a short drive (approximately 15 minutes) to Old Town Scottsdale, Sky Harbor Airport, Downtown Phoenix, and Downtown Tempe. Near Biltmore Golf Course / Resort, Biltmore Fashion Park and Camelback Esplanade. Close to many options for shopping, golf and hiking! This is a must see! All facts and figures to be verified by buyer or buyer’s agent.
Open House
Property Details and Features
-
Bathrooms
- 3 total decimal bathrooms
- 4 total bathrooms
-
Bedrooms
- 3 total bedrooms
-
Building
- Built in 2017
- Architectural style: “Contemporary”
- Living area: 1979
- Construction materials: “EIFS Synthetic Stcco”, “Painted”, “Stucco”, “Frame – Metal”, “Frame – Wood”, “Spray Foam Insulation”
-
Cooling
- “Refrigeration”
- “Programmable Thmstat”
-
Exterior Features
- “Balcony”
- “Covered Patio(s)”
- “Private Yard”
-
Fence
- “Block”
-
Fireplaces
- “None”
-
Floors
- “Carpet”
- “Wood”
- “Concrete”
-
Garage
- 2 spaces
-
Heating
- “Electric”
-
Home Owner’s Association
- Association fee: $180
- Association fee frequency: Monthly
- Association fee includes: “Maintenance Grounds”, “Other (See Remarks)”, “Maintenance Exterior”
- Association amenities: “Management”, “Rental OK (See Rmks)”
-
Interior Features
- “Upstairs”
- “Eat-in Kitchen”
- “Breakfast Bar”
- “9+ Flat Ceilings”
- “Fire Sprinklers”
- “Soft Water Loop”
- “Kitchen Island”
- “Pantry”
- “3/4 Bath Master Bdrm”
- “Double Vanity”
- “High Speed Internet”
-
Listing
- Listing ID: 6654602
- Standard status: Active
- 94 days on market
-
Location
- Subdivision name: STACKS
-
Lot
- 0.03 acres
- 1,258 sqft
- “Synthetic Grass Frnt”
-
Energy Saving
- Green energy efficient: “Multi-Zones”
- Green water conservation: “Tankless Ht Wtr Heat”
-
Parking
- “Dir Entry frm Garage”
- “Electric Door Opener”
- “Over Height Garage”
- “Electric Vehicle Charging Station(s)”
-
Pool
- “None”
-
Possession
- “Close Of Escrow”
-
Property
- View: “City Lights”, “Mountain(s)”
-
Roof
- “Foam”
-
Schools
- Elementary school: Madison Elementary School
- High school: Camelback High School
- High school district: Phoenix Union High School District
-
Sewer
- “Public Sewer”
-
Taxes
- Annual amount: $4,365
- Lot: 7
-
Windows
- “Double Pane Windows”
- “Low Emissivity Windows”
Property Map
Street View
Market Trends for 85016, Phoenix, AZ
Nearby Schools
Request More Info
Schedule a Showing
Similar Properties Nearby
This content last updated on April 27, 2024 2:14AM. Some properties which appear for sale on this web site may subsequently have sold or may no longer be available.



















































