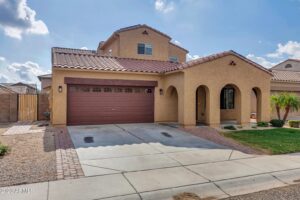Courtesy of AZArchitecture/Jarson & Jarson [email protected]
Property Description
PRICED TO SELL!!! A timeless and gracious PV-area home that’s priced right! Enjoy a fabulous gated location and recent designer updates! Inside, over $300K invested: open kitchen, fresh cabinets, granite, Viking appliance, wine-fridge, updated baths & elegant primary suite. Outside: views of Horseshoe Mtn & lush yard offers an oasis w/salt-water pool/spa, raised seating, flagstone, fire-feature, BBQ, fridge, deep shade & mature landscape w/grass play area and palm tree views! PLUS multiple fireplaces, custom media wall, soaring ceilings, newer roof, 3-car garage, N/S CDS Lot, and so much more…at just over 4500sf plus an executive office, all en-suite baths & a kitchen to host cooking parties, this home delivers! All this and coveted ”3-C” Scottsdale Schools too-a MUST SEE! HURRY.. Features Superb Location – Paradise Valley Corridor Fully Renovated – Traditional Meets Modern Interiors Gated Community of Tatum Foothills Raised Horseshoe Mountain & Preserve Views on 1/2 Acre+ Lot In Paradise Valley & Scottsdale Corridors 3-C’s Scottsdale Schools (Cherokee, Cocopah, Chaparral) Fully Renovated to Soft Modern Interiors Clean Palatte & Finishes Large & Spacious Home w/ Bonus Room 4500+ SF house: 5 Bedrooms/ 4.5 Baths Loads of Light from 14+’ High Ceilings & Transom Windows Massive Primary Suite w/ Gas Fireplace & Pool Exit Primary Bath w/ Tub & Shower, Coffee Station & Fridge All Bedrooms Ensuite, All Baths Remodeled Kitchen Wall Opened up, new Cabinets, Backsplash, Lighting Chef-y Kitchen with Tons of Prep Space Viking Double Ovens, Cooktop & Fridge Microwave Drawer & Wine Fridge DAGR Design Family Room Wall with Audio & Gas Fireplace Wet Bar Fully Remodeled with/ Hammered Copper Sink & Granite Wood Beam Inlay Ceilings Outdoor Kitchen – Built in BBQ, Refrigerator & Firechannel Solid Porcelain Tile Flooring throughout Salt Water Pool & Spa in Oasis yard Water Feature in back Mature Landscape, Flagstone, Grass & Palm Tree View Deep Covered Patios Massive Trees for Privacy/Shade and Ambiance Executive Office w/ Built In’s Custom Build with an OVER 300K Recent Renovations Rainsoft Water Filtration System Tile Roofing Facade for Old World Charm New Flat Foam Roof Laundry W/D Electric w/ Gas Stub for dryer & sink Gas Hot Water Heaters, Dryer Stubbed for Gas 3 Car Garage w/ Storage & Coated Floors New To Market!
Open House
Property Details and Features
-
Roof
- “Foam”
- “Tile”
-
Bathrooms
- 4 total decimal bathrooms
- 5 total bathrooms
-
Bedrooms
- 4 total bedrooms
-
Building
- Built in 1988
- Architectural style: “Other (See Remarks)”, “Spanish”
- Living area: 4485
- Construction materials: “Painted”, “Stucco”, “Frame – Wood”
-
Cooling
- “Refrigeration”
- “Programmable Thmstat”
- “Ceiling Fan(s)”
-
Exterior Features
- “Covered Patio(s)”
- “Playground”
- “Patio”
- “Private Street(s)”
- “Private Yard”
- “Built-in Barbecue”
-
Fence
- “Block”
-
Fireplaces
- “3+ Fireplace”
- “Family Room”
- “Master Bedroom”
- “Gas”
-
Floors
- “Tile”
-
Garage
- 3 spaces
-
Heating
- “Electric”
- “Natural Gas”
-
Home Owner’s Association
- Association fee: $1,100
- Association fee frequency: Quarterly
- Association fee includes: “Maintenance Grounds”, “Street Maint”, “Trash”
- Association amenities: “Management”
-
Interior Features
- “Eat-in Kitchen”
- “Breakfast Bar”
- “Soft Water Loop”
- “Vaulted Ceiling(s)”
- “Wet Bar”
- “Kitchen Island”
- “Pantry”
- “Double Vanity”
- “Full Bth Master Bdrm”
- “Separate Shwr & Tub”
- “High Speed Internet”
- “Granite Counters”
-
Listing
- Listing ID: 6650013
- Standard status: Active
- 106 days on market
-
Location
- Subdivision name: TATUM FOOTHILLS LOT 1-49 TR A-Q
-
Lot
- 0.57 acres
- 24,637 sqft
- “Sprinklers In Rear”
- “Sprinklers In Front”
- “Corner Lot”
- “Desert Back”
- “Desert Front”
- “Cul-De-Sac”
- “Gravel/Stone Front”
- “Grass Back”
- “Synthetic Grass Frnt”
- “Auto Timer H2O Front”
- “Auto Timer H2O Back”
-
Energy Saving
- Green energy efficient: “Multi-Zones”, “Sunscreen(s)”
-
Parking
- “Attch’d Gar Cabinets”
- “Dir Entry frm Garage”
- “Electric Door Opener”
- “Side Vehicle Entry”
-
Pool
- “Diving Pool”
- “Heated”
- “Private”
-
Possession
- “Close Of Escrow”
-
Schools
- Elementary school: Cherokee Elementary School
- High school: Chaparral High School
- High school district: Scottsdale Unified District
-
Security Features
- “Security System Owned”
-
Sewer
- “Public Sewer”
-
Taxes
- Annual amount: $9,404
- Lot: 32
-
Windows
- “Mechanical Sun Shds”
- “Skylight(s)”
- “Double Pane Windows”
- “Low Emissivity Windows”
Property Map
Street View
Market Trends for 85028, Phoenix, AZ
Nearby Schools
Request More Info
Schedule a Showing
Similar Properties Nearby
This content last updated on April 27, 2024 1:13PM. Some properties which appear for sale on this web site may subsequently have sold or may no longer be available.












































