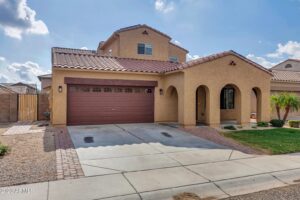Courtesy of Keller Williams Arizona Realty
Property Description
Rare opportunity to own a privately gated oasis on the historic Biltmore Circle just steps away from the iconic Arizona Biltmore! This extraordinary residence is reminiscent of a European Villa and features beautifully landscaped grounds, complete with lush gardens and serene fountains. Every detail in this 4bed/4.5 bath home has been meticulously designed starting with the custom iron and glass front door, to the interior with soaring ceilings complete with round coffered details and hand painted details throughout. The primary suite is a true retreat, boasting natural light from every direction, a stone fireplace, and an oversized bathroom with a jacuzzi tub, dual vanities, and two closets. The guest wing boasts a second primary suite with a separate entrance, perfect for a mother-in-law suite or caretaker quarters, and two additional en suite bedrooms. The private office is adorned with bay windows and custom built-in bookcases. The heart of the home is the beautifully designed gourmet kitchen, featuring two-tone granite counters, knotty wood cabinets, Viking cooktop, double ovens, warming drawer and dual sinks. Additionally, a full butler’s kitchen enhances the culinary experience, equipped with a range, dishwasher, fridge, and additional storage, ensuring seamless entertaining and catering to the highest standards. The home also features an additional wet bar with icemaker adjacent to the temperature-controlled wine room. The residence is adorned with striking black steel windows and sliding doors, seamlessly blending modern sophistication with classic charm. These architectural features not only frame picturesque views of the lush surroundings but also allow an abundance of natural light to cascade through the living spaces. The European-inspired design extends outdoors to a private oasis, complete with two fountains, a built-in BBQ, and a pool and spa, creating a picturesque setting for relaxation and entertainment. Travertine flooring flows throughout the residence, accentuating the three fireplaces that add warmth and character to different living spaces. The 4-car garage ensures ample space for vehicles and storage needs. Outside, the wrap-around patio offers views of the iconic Wrigley Mansion, providing a perfect backdrop for entertaining. Conveniently located near the vibrant amenities of the Biltmore area, this home offers not just a residence but a lifestyle of sophistication and comfort.
Open House
Property Details and Features
-
Bathrooms
- 4 total decimal bathrooms
- 5 total bathrooms
-
Bedrooms
- 4 total bedrooms
-
Building
- Built in 2002
- Architectural style: “Other (See Remarks)”
- Living area: 6054
- Construction materials: “Brick Veneer”, “Painted”, “Stucco”, “Frame – Wood”
-
Cooling
- “Refrigeration”
- “Programmable Thmstat”
- “Ceiling Fan(s)”
-
Accessibility Features
- Accessibility features: “Zero-Grade Entry”
-
Exterior Features
- “Covered Patio(s)”
- “Private Street(s)”
- “Private Yard”
- “Built-in Barbecue”
-
Fence
- “Block”
- “Wrought Iron”
-
Fireplaces
- “3+ Fireplace”
- “Exterior Fireplace”
- “Family Room”
- “Living Room”
- “Master Bedroom”
- “Gas”
-
Floors
- “Carpet”
- “Stone”
-
Garage
- 4 spaces
-
Heating
- “Electric”
-
Home Owner’s Association
- Association fee: $275
- Association fee frequency: Annually
- Association fee includes: “Maintenance Grounds”, “Street Maint”
- Association amenities: “Management”
-
Interior Features
- “Master Downstairs”
- “Eat-in Kitchen”
- “Breakfast Bar”
- “9+ Flat Ceilings”
- “No Interior Steps”
- “Roller Shields”
- “Wet Bar”
- “Kitchen Island”
- “Pantry”
- “Bidet”
- “Double Vanity”
- “Full Bth Master Bdrm”
- “Separate Shwr & Tub”
- “High Speed Internet”
-
Listing
- Listing ID: 6646466
- Standard status: Active
- 114 days on market
-
Location
- Subdivision name: Arizona Biltmore Estates
-
Lot
- 0.78 acres
- 34,094 sqft
- “Sprinklers In Rear”
- “Sprinklers In Front”
- “On Golf Course”
- “Grass Front”
- “Grass Back”
- “Auto Timer H2O Front”
- “Auto Timer H2O Back”
-
Energy Saving
- Green energy efficient: “Multi-Zones”, “Sunscreen(s)”
-
Parking
- “Dir Entry frm Garage”
- “Electric Door Opener”
- “Extnded Lngth Garage”
- “Separate Strge Area”
-
Pool
- “Fenced”
- “Heated”
- “Private”
-
Possession
- “By Agreement”
-
Property
- View: “Mountain(s)”
-
Roof
- “Tile”
-
Schools
- Elementary school: Madison Rose Lane School
- High school: Camelback High School
- High school district: Phoenix Union High School District
-
Security Features
- “Security System Owned”
-
Sewer
- “Sewer in & Cnctd”
- “Sewer – Available”
- “Public Sewer”
-
Taxes
- Annual amount: $25,367
- Lot: 11
-
Windows
- “Skylight(s)”
- “Wood Frames”
- “Triple Pane Windows”
Property Map
Street View
Market Trends for 85016, Phoenix, AZ
Nearby Schools
Request More Info
Schedule a Showing
Similar Properties Nearby
This content last updated on April 27, 2024 11:10PM. Some properties which appear for sale on this web site may subsequently have sold or may no longer be available.











































































































