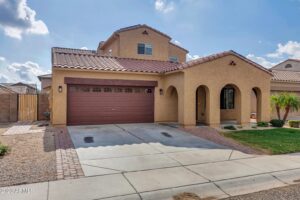Courtesy of HomeSmart
Property Description
Nestled w/in the esteemed Troon Village in Scottsdale, this luxurious remodel epitomizes upscale living w/ stunning features & breathtaking Mountain views. Boasting 4 bed, 5 bath & spanning across 4,837 sf, this home rests majestically on a 0.48-acre lot & includes a spacious 3-car garage. As you step through the grand iron door, the elegance unfolds w/ soaring ceilings & seamless blend of wood, tile, & plush carpet flooring. The inviting ambiance begins in the formal living room w/ fireplace, leading to formal dining room w& further into the expansive great room, where a second fireplace adds warmth & charm. The chef’s kitchen is adorned w/ a large breakfast bar, SS appliances, Porcelain counters, pantry, large Island, a wine cabinet & delightful casual dining area…(CONTINUE READING) Additionally, a home office nook offers a productive space, while a dedicated home theatre ensures entertainment for all. The master bedroom exudes serenity w/ its own fireplace & private patio access, accompanied by a luxurious full bath featuring a standalone soaking tub, resort-style shower, dual sinks, vanity & walk-in closet. Three remaining ensuite bedrooms provide ample privacy & comfort for family or guests. The backyard oasis includes an extra-large covered patio perfect for outdoor living, an adobe fireplace w/ a BBQ & seating, plus a glistening pool & spa. The rooftop balcony offers panoramic views of the surrounding mountains & scenic landscapes. Conveniently situated near premier golf courses, upscale shopping, fine dining options & w/ easy access to fwy/hwy, this residence offers an unmatched lifestyle. Experience the epitome of Arizona luxury living in this prestigious Troon Village estate.
Open House
Property Details and Features
-
Basement
- “Full”
-
Bathrooms
- 5 total decimal bathrooms
- 5 total bathrooms
-
Bedrooms
- 4 total bedrooms
-
Building
- Built in 2000
- Architectural style: “Santa Barbara/Tuscan”
- Living area: 4837
- Construction materials: “Painted”, “Stucco”, “Frame – Wood”
-
Cooling
- “Refrigeration”
- “Ceiling Fan(s)”
-
Accessibility Features
- Accessibility features: “Accessible Hallway(s)”
-
Exterior Features
- “Covered Patio(s)”
- “Gazebo/Ramada”
- “Patio”
- “Built-in Barbecue”
-
Fence
- “Block”
- “Wrought Iron”
-
Fireplaces
- “3+ Fireplace”
- “Two Way Fireplace”
- “Exterior Fireplace”
- “Fire Pit”
- “Family Room”
- “Living Room”
- “Master Bedroom”
- “Gas”
-
Floors
- “Carpet”
- “Stone”
- “Tile”
- “Wood”
-
Garage
- 3 spaces
-
Heating
- “Natural Gas”
-
Home Owner’s Association
- Association fee: $2,150
- Association fee frequency: Annually
- Association fee includes: “Maintenance Grounds”, “Street Maint”
- Association amenities: “Club, Membership Opt”, “Management”
-
Interior Features
- “See Remarks”
- “Eat-in Kitchen”
- “Breakfast Bar”
- “Central Vacuum”
- “Drink Wtr Filter Sys”
- “Furnished(See Rmrks)”
- “Fire Sprinklers”
- “Roller Shields”
- “Wet Bar”
- “Kitchen Island”
- “Pantry”
- “Double Vanity”
- “Full Bth Master Bdrm”
- “Separate Shwr & Tub”
- “High Speed Internet”
- “Granite Counters”
-
Listing
- Listing ID: 6641552
- Standard status: Active
- 123 days on market
-
Location
- Subdivision name: Windy Walk Estates at Troon Village
-
Lot
- 0.49 acres
- 21,262 sqft
- “Sprinklers In Rear”
- “Sprinklers In Front”
- “Desert Back”
- “Desert Front”
- “Gravel/Stone Front”
- “Synthetic Grass Back”
- “Auto Timer H2O Front”
- “Auto Timer H2O Back”
- “Irrigation Front”
- “Irrigation Back”
-
Energy Saving
- Green energy efficient: “Multi-Zones”
-
Parking
- “Electric Door Opener”
- “Extnded Lngth Garage”
-
Pool
- “Private”
-
Possession
- “By Agreement”
- “Close Of Escrow”
-
Property
- View: “City Lights”, “Mountain(s)”
-
Roof
- “Tile”
- “Built-Up”
-
Additional Rooms
- 1 total room
-
Schools
- Elementary school: Desert Sun Academy
- High school: Cactus Shadows High School
- High school district: Cave Creek Unified District
-
Sewer
- “Public Sewer”
-
Taxes
- Annual amount: $6,022
- Lot: 55
Property Map
Street View
Market Trends for 85255, Scottsdale, AZ
Nearby Schools
Request More Info
Schedule a Showing
Similar Properties Nearby
This content last updated on April 27, 2024 1:13PM. Some properties which appear for sale on this web site may subsequently have sold or may no longer be available.



















































