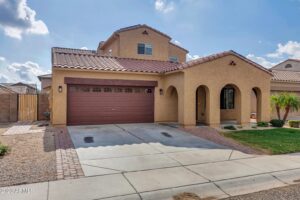Courtesy of AZ Flat Fee
Property Description
Nestled up against Camelback Mountain, in gated Echo Canyon Estates (manned 24 hr), an elevated lot with an open floor plan, highlighting views south, of the red rocks of the Camelhead, from the praying monk to the western end of the cliff face. Views due west, of city views and sunsets, and north from Piestewa Peak, across the Phoenix Mountain Preserve, Clearwater Hills, Paradise Valley Country Club and to Mummy Mountain. This home is about $1M less than the ”remodeled-like new” homes for sale in Echo Canyon, because it was last remodeled about 30 years ago. It is now, in need of extensive remodeling. Most buyers of this state of home, in Echo Canyon, are gutting them to the studs, or to two walls, and rebuilding to like new. If you like this neighborhood/location, want spectacular views, and a full remodel, is your desire, please look at the home. This is an exceptional neighborhood, lot, and floor plan to transform to your taste and preferences. The price reflects the condition and opportunity. Prime Paradise Valley Location. Incredible Mountain Views! Minutes away from fine dining, shopping & entertainment! This single-story is located in the highly coveted, guard gated community of Echo Canyon and is ready for a dream makeover or remodel. Panoramic views and Paradise Valley Living make this property unique. Elevate your design by incorporating the stunning views into your remodel. Overlooking Paradise Valley, located next to Echo Canyon Park, minutes away from the valley’s best restaurants, resorts, golf courses and the finest shopping destinations in the state (The Biltmore, Scottsdale Fashion Square and downtown Scottsdale), a grand remodel would make this home AMAZING. Come and visualize your design! This home has an open floor plan wrapped around a large interior courtyard perfect for entertaining. Gorgeous custom front door entry, vaulted ceilings, recessed lighting, abundant natural lighting, fireplaces (3) and a lovely living and dining room combination. The kitchen features plentiful cabinet space, granite countertops & backsplash, double wall ovens, center island w/breakfast bar & electric cooktop and overlooks the Kiva fireplace. All the hallways have sliding glass doors to the patio. The spacious main bedroom includes a sitting area w/a corner fireplace, mountain views & direct access to the backyard, en-suite bath includes dual sinks, soaking tub, large shower & walk-in closets. The spacious secondary bedroom has a bathroom, private exit. Enjoy entertaining in the large open patio w/a built-in BBQ. This home has unlimited potential.
Open House
Property Details and Features
-
Bathrooms
- 3 total decimal bathrooms
- 3 total bathrooms
-
Bedrooms
- 3 total bedrooms
-
Building
- Built in 1979
- Architectural style: “Contemporary”
- Living area: 3226
- Construction materials: “Painted”, “Stucco”, “Block”
-
Cooling
- “Refrigeration”
- “Ceiling Fan(s)”
-
Exterior Features
- “Patio”
- “Private Yard”
- “Built-in Barbecue”
-
Fence
- “Block”
-
Fireplaces
- “3+ Fireplace”
- “Living Room”
- “Master Bedroom”
-
Floors
- “Carpet”
- “Tile”
-
Garage
- 2 spaces
-
Heating
- “Electric”
-
Home Owner’s Association
- Association fee: $613
- Association fee frequency: Monthly
- Association fee includes: “Maintenance Grounds”
- Association amenities: “Management”
-
Interior Features
- “Breakfast Bar”
- “9+ Flat Ceilings”
- “No Interior Steps”
- “Vaulted Ceiling(s)”
- “Kitchen Island”
- “Double Vanity”
- “Full Bth Master Bdrm”
- “Separate Shwr & Tub”
- “High Speed Internet”
- “Granite Counters”
-
Listing
- Listing ID: 6622856
- Standard status: Active
- 184 days on market
-
Location
- Subdivision name: ECHO CANYON
-
Lot
- 0.17 acres
- 7,187 sqft
- “Desert Back”
- “Desert Front”
- “Gravel/Stone Front”
-
Energy Saving
- Green energy efficient: “Sunscreen(s)”
-
Parking
- “Dir Entry frm Garage”
- “Electric Door Opener”
-
Pool
- “None”
-
Possession
- “Close Of Escrow”
-
Property
- View: “Mountain(s)”
-
Roof
- “Built-Up”
-
Schools
- Elementary school: Kiva Elementary School
- High school: Saguaro High School
- High school district: Scottsdale Unified District
-
Sewer
- “Public Sewer”
-
Taxes
- Annual amount: $7,554
- Lot: 5
-
Windows
- “Skylight(s)”
Property Map
Street View
Market Trends for 85018, Phoenix, AZ
Nearby Schools
Request More Info
Schedule a Showing
Similar Properties Nearby
This content last updated on April 27, 2024 9:13AM. Some properties which appear for sale on this web site may subsequently have sold or may no longer be available.










































